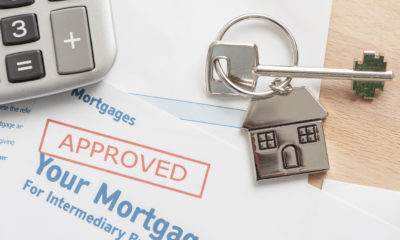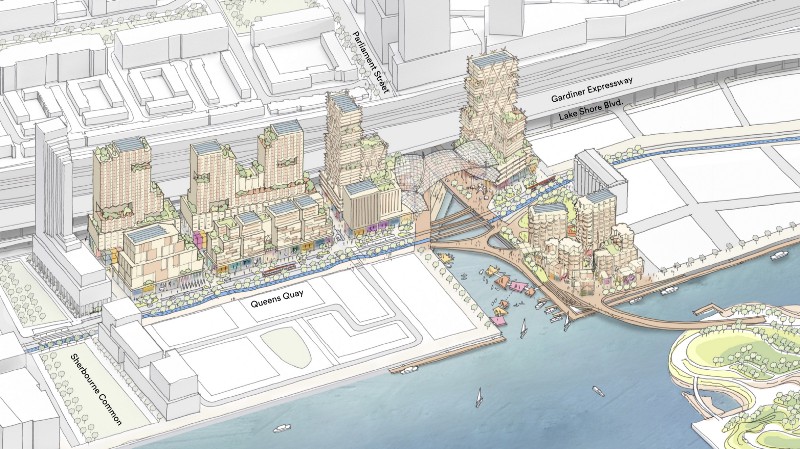TORONTO — Google affiliate Sidewalk Labs unveiled more details around its ambitious plan for a high-tech Toronto community on Thursday, but it’s unclear as to who will own what in the company’s futuristic neighbourhood, and who will pay for it.
Sidewalk revealed it is proposing the Quayside community on Toronto’s eastern waterfront be centred around a dozen timber buildings, each a mix of commercial, retail and residential spaces. It hopes about 40 per cent of residential space will be priced below-market and that about 5,000 residents will call the area home.
Plans show Sidewalk also hopes to avoid the need for natural gas throughout the development and to extend Queen’s Quay with a series of bridges for light rail transit, the Martin Goodman Trail and pedestrians. It envisions the project creating 9,000 construction jobs and 3,900 jobs within the neighbourhood.
But who will own and operate the community, which is also being backed by Waterfront Toronto, is still unknown.
Sidewalk’s Chief Operating Officer of Development Andrew Winters stressed the company is hoping to find partners for the project whose price tag he wouldn’t offer an estimate for, but admitted the company might have to step up.
“The risk tolerance for a project like this and some of the innovations we want to try at a building scale does probably not fit the risk profile of a developer,” he told The Canadian Press. “While it’s not our intention to be a developer, in order to prove out some of these technologies and some of these building methodologies, we would need to be effectively the developer of default for Quayside.”
Sidewalk, he said, would also “probably” be the landlord and builder of several of the buildings, though he stressed the organization was also open to taking on partners in those areas.
Sidewalk is willing to shoulder these costs because of the innovation and intellectual property associated with the project, he said.
“You can’t test something out at a building scale without building a building, so taking that risk on is something we are willing to do because long-term we think there is a real change in the market that we can create,” he said.
Sidewalk has not begun conversations around potential partners, he said. A master plan — likely coming next year — still has to be written and approved. Once approved, Sidewalk reckons it could take another three to five years to build.
There will also likely be collaboration with the city or governments, who own the land. Asked if they could be a partner, Winters quipped “anything is possible.”
For now, the organization is focused on gathering feedback from stakeholders and the public at a series of roundtables it has been hosting.
They will get to weigh in on the details Sidewalk unveiled on Thursday, which are focused on making ground floor spaces in buildings — no more than 30 storeys — flexible, so they can be used for retail, commercial, arts and community needs.
Sidewalk doesn’t have tenants it is targeting for commercial and retail space yet, but said it hopes to be flexible enough for young companies that can’t carry long-term leases, but also established businesses that want to experiment.
Further plans include a goal to cut greenhouse gas emissions by between 75 and 85 per cent compared to standard developments in Toronto.
Sidewalk hopes the community will be filled with geothermal wells and solar panels on all roofs to reduce CO2 emissions.
The company said energy could be managed by an artificial-intelligence building management system that it estimates may reduce energy use by 20 per cent.
Follow @Tara_Deschamps on Twitter.
Tara Deschamps, The Canadian Press

 Buying a Home5 years ago
Buying a Home5 years ago
 Credit6 years ago
Credit6 years ago
 5 Mortgage Secrets6 years ago
5 Mortgage Secrets6 years ago
 Business4 years ago
Business4 years ago
 Buying a Home6 years ago
Buying a Home6 years ago
 5 Mortgage Secrets6 years ago
5 Mortgage Secrets6 years ago
 Business4 years ago
Business4 years ago
 Buying a Home6 years ago
Buying a Home6 years ago






